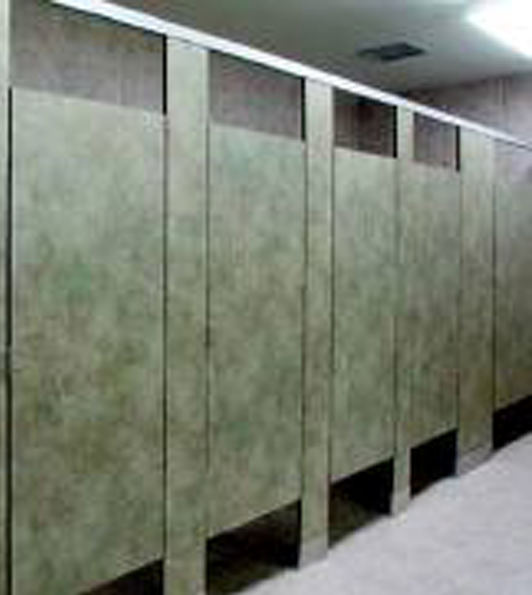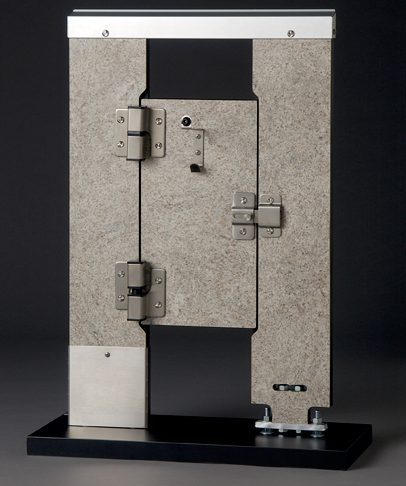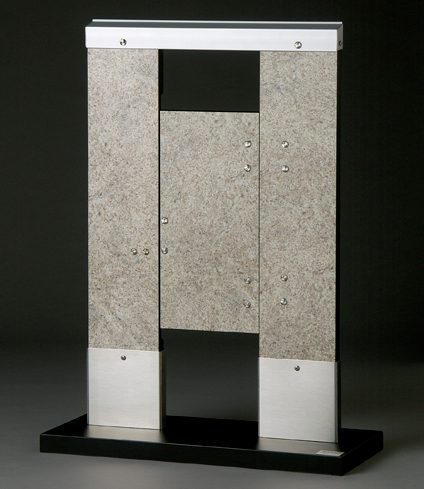ZERO SIGHT-LINE CONFIGURATION
PHENOLIC COMPARTMENTS
Tex-Lam’s Zero Sight-Line Phenolic Core Toilet Compartments provide all the features and benefits of phenolic core toilet partitions with increased personal privacy. Properly installed, Zero Sight-Line compartments eliminate any visibility into the compartment from the outside. The lead-time for Zero Sight-Line phenolic core partitions is four to six weeks depending on the laminate manufacturer’s ability to expedite delivery of the core material.

Product Description
Compact Laminate/Solid Phenolic Core panels are composed of melamine-impregnated decorative surface papers fused under extreme heat and pressure with a varying number of phenolic resin saturated kraft core papers. Phenolic core fire resistance meets ASTME-84 requirements. Our standard product has a Class “B” fire rating with a flame spread of index of 35 and smoke at 100. The end product is an excellent material for use in high abuse areas and is virtually unaffected by moisture.
Doors
Our standard doors are a minimum of 3/4-inch thick Compact Laminate/Solid Phenolic Core with high-pressure melamine matte finish surface made as an integral part of the core material. All edges are polished smooth with 1/16-inch radius corners. All panels are constructed with a solid black core.
Panels
Our standard panels are a minimum 1/2-inch thick Compact Laminate/Solid Phenolic Core with high-pressure melamine matte finish surface made as an integral part of the core material. All edges are polished smooth with 1/16-inch radius corners. All panels are constructed with a solid black core.
Pilasters
Our standard pilasters are a minimum of 3/4-inch thick Compact Laminate/Solid Phenolic Core with high-pressure melamine matte finish surface made as an integral part of the core material. All edges are polished smooth with 1/16-inch radius corners. All panels are constructed with a solid black core. The mounting bracket for all styles is a 3/8-inch X 1-inch aluminum bar, which is mounted with internal fasteners into the pilaster. All structural support members will be provided by others. Pilasters will be furnished with an 18-gauge (type 304) stainless steel shoe to conceal mounting devices.
Hardware
Each compartment is furnished with stainless steel hinges, latch, stop and keeper, coat hook and bumper, brackets and all the necessary fittings and fasteners for a complete installation.
Hinges are 18-gauge surface-mounted continuous piano hinges 2-inch wide with a 1/8-inch diameter pin (type 304) in a satin finish stainless steel to run the full height of the door, non-handed, with no cam action. Latching is accomplished by means of a surface mounted 11-gauge stainless steel slide latch. Mounting brackets are formed 14-gauge (type 304) satin finish stainless steel. All fasteners are of stainless steel.
If our standard hardware does not meet your project specification, we offer an optional Series 500 – stainless steel heavy-duty institutional hardware. Series 500 hinges include an 18-gauge surface-mounted continuous piano hinge 2-inch wide with 1/8-inch diameter pin (type 304) in a satin finish stainless steel to run the full height of the door, non-handed, with no cam action. Latching is accomplished by a surface-mounted 11-gauge stainless steel slide latch, which latches into an 11-gauge heavy-duty keeper. Doors are mounted with two poly coated 14-gauge doorstops. A stainless steel coat hook and bumper are furnished with each door. The 18-gauge stainless steel wall brackets are welded together to form a continuous “T” or “L” bracket for maximum mounting strength.


